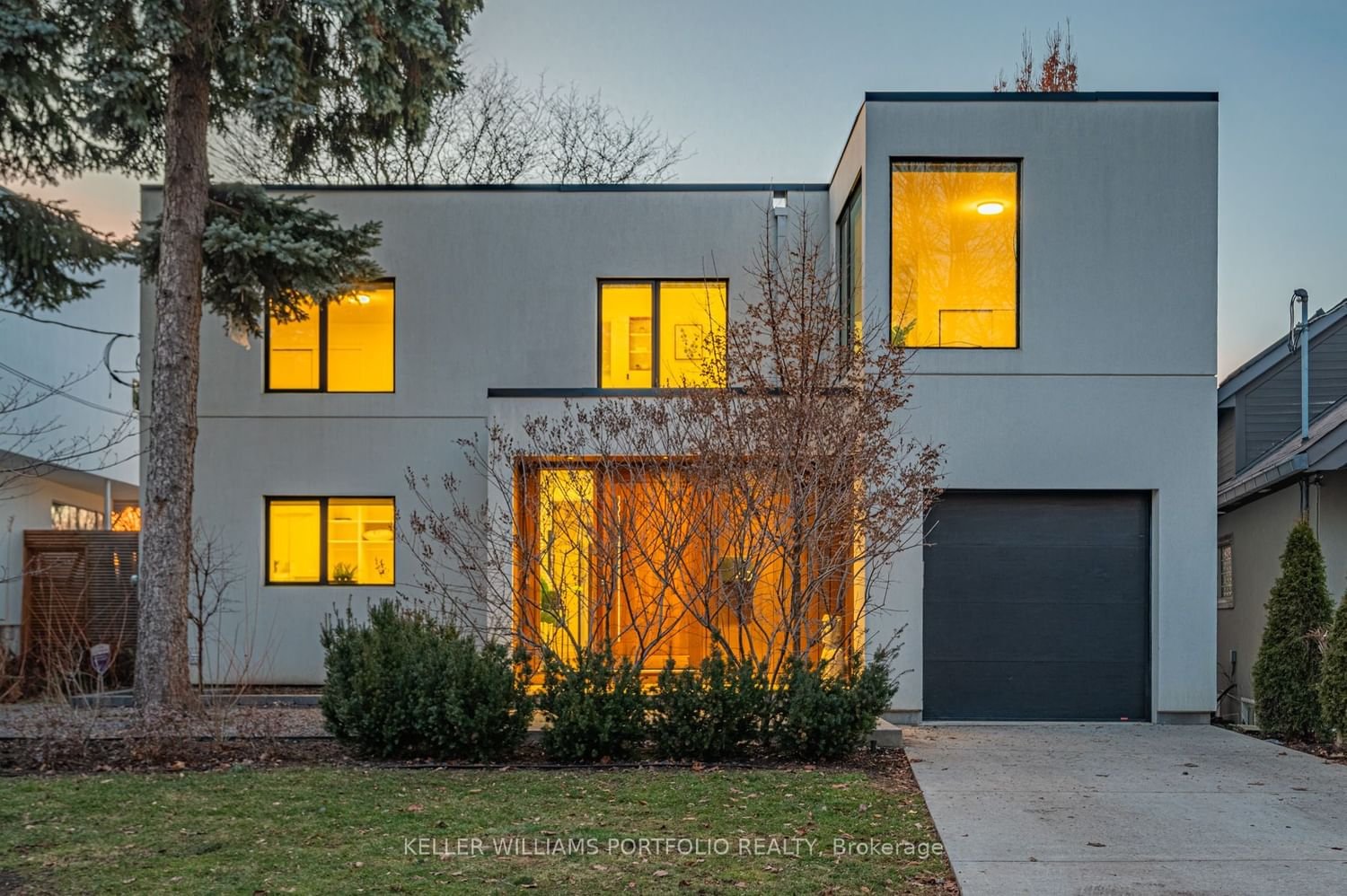$3,987,600
$*,***,***
4+1-Bed
4-Bath
3000-3500 Sq. ft
Listed on 2/12/24
Listed by KELLER WILLIAMS PORTFOLIO REALTY
Discover a world where luxury and nature intertwine in perfect harmony at this magnificent 4+1 bedroom, 4 bathroom residence on an expansive 50'x299' lot on a tranquil dead-end street in East York. The ever-changing ravine view is a living work of art, offering a stunning backdrop to your daily life. The vibrant colours of fall, the serene snowscapes of winter, and the lush greens of spring and summer unfold before your eyes. Artfully designed by Moss Sund and Douglas Design Group for seamless indoor-outdoor living, this home is an entertainer's paradise, offering spacious living areas, a gourmet kitchen, and a meticulously landscaped backyard with an inviting in-ground pool. Finished basement apartment with separate entrance is ideal as a nanny or in-law suite, or rental. Seize the opportunity to elevate your lifestyle and make this ravine retreat your own. Where luxury and nature converge to create an inspiring and elegant haven. A home that feels like a dream brought to life.
Beyond your retreat, embrace the convenience of urban living, with the vibrant culture of the Danforth and its diverse dining, coffee shops, charming boutiques, health options and more! Easy access to DVP, TTC, Pottery Rd & Bayview ext.
E8061424
Detached, 2-Storey
3000-3500
10+2
4+1
4
1
Built-In
3
51-99
Central Air
Apartment, Sep Entrance
N
Y
N
Stucco/Plaster
Forced Air
Y
Inground
$12,006.25 (2023)
< .50 Acres
299.66x50.00 (Feet) - 287.15Ft X 95.42Ft X 342.97Ft X 51.66Ft
